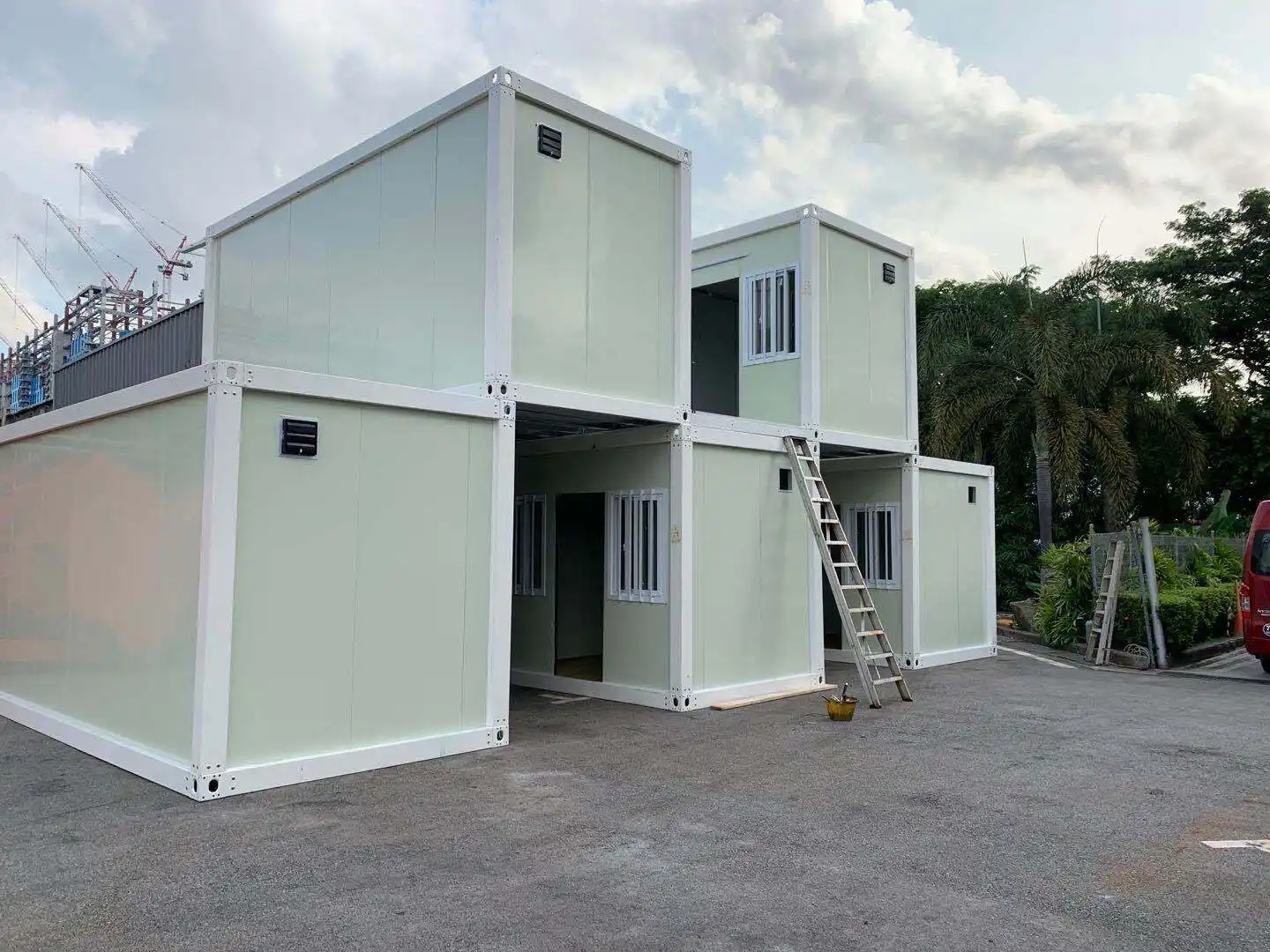Detachable container house modular workers dormitory labor camps refugee camps
MOQ: 4 units
Payment: T/T
Place of Origin: Foshan, China
Incoterms: EXW / FOB / C&F / CIF
Product parameters
Detachable container house is consisted with galvanized steel frame structure and sandwich panel. All parts are prefabricated in factory and installed on site.
|
Size |
L5950mm*W3000mm*H2800mm or customized |
|
|
Weight |
around 1200kg |
|
|
Life time |
≥20years |
|
|
Material |
Galvanized steel structure |
|
|
Wall |
50/75/100mm sandwich panel |
|
|
Roof |
50/100mm glass wool insulation + Color steel roof tile |
|
|
Door |
Steel door or as per requirement |
|
|
Window |
PVC window / Aluminum window |
|
|
Floor |
Fiber cement board 18mm |
|
|
Fireproof |
Grade A1 |
|
|
Wind-resistance |
Category 12 |
|
|
Earthquake resistance |
Grade 10 |
|
|
Availability |
OEM/ODM |
|
|
Capacity |
2000units/month |
|
|
Scope of application |
Living room, Office, Meeting room, Dormitory, Apartment, Hotel, Motel, Camps, School, Hospital, Canteen, Shop, Kiosk, Guardhouse, Bathroom, Toilet etc. |
|
Product Display
Internal display
The interior of a detachable container house is thoughtfully designed to maximize space and comfort. It boasts a cozy sleeping area with a comfortable bed, perfect for unwinding after a long day. Adjacent to the sleeping quarters, a spacious and hygienic toilet area ensures privacy and convenience. A well-equipped bathing space, complete with a shower and necessary amenities, further enhances the living experience. The overall layout of the container house showcases a practical yet stylish interior, seamlessly integrating all essential living functions within a compact footprint.

















