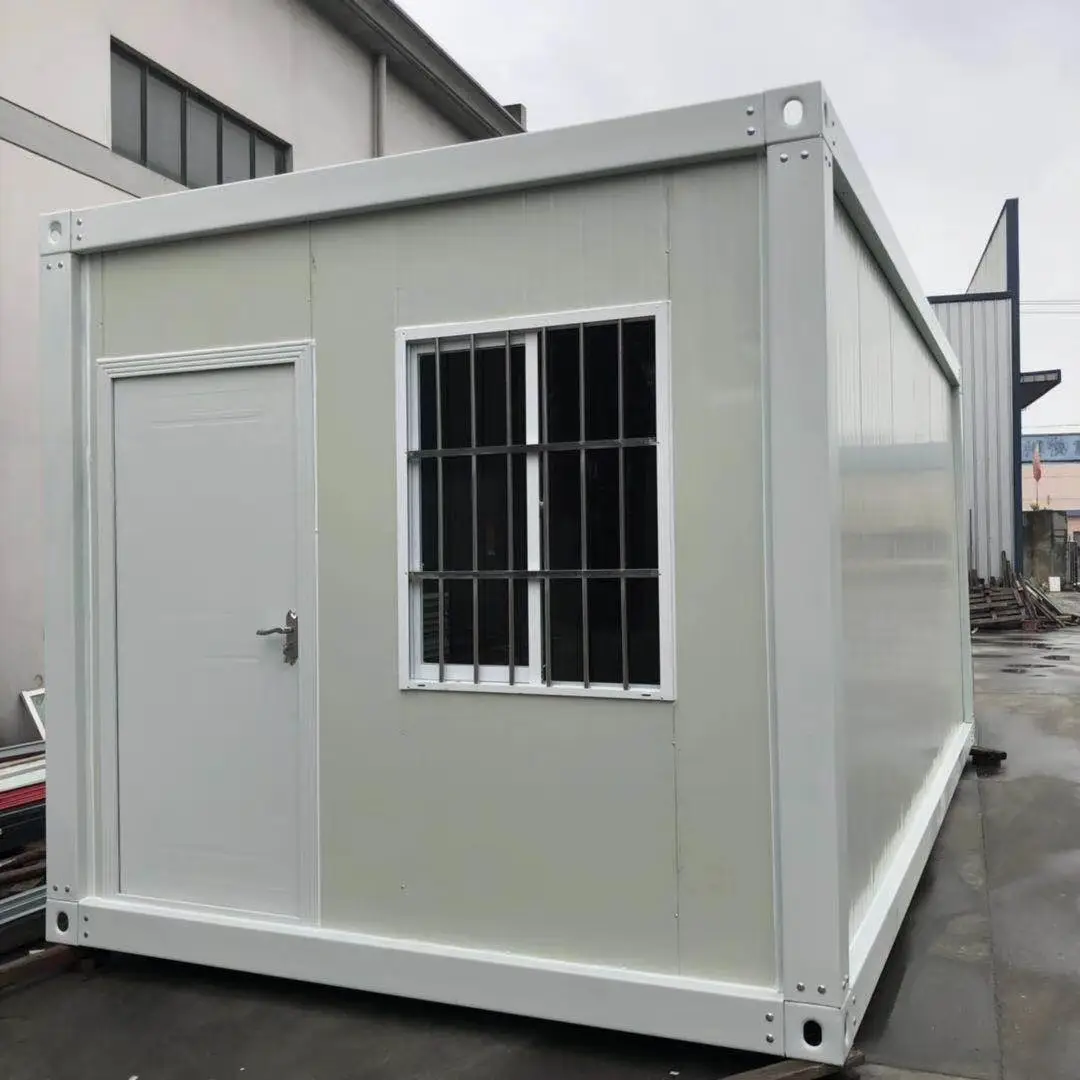Detachable container house modular office room standard size
MOQ: 4 units
Payment: T/T
Place of Origin: Foshan, China
Incoterms: EXW / FOB / C&F / CIF
Product parameters
Detachable container house is consisted with galvanized steel frame structure and sandwich panel. All parts are prefabricated in factory and installed on site.
|
Size |
L5950mm*W3000mm*H2800mm or customized |
|
|
Weight |
around 1200kg |
|
|
Life time |
≥20years |
|
|
Material |
Galvanized steel structure |
|
|
Wall |
50/75/100mm sandwich panel |
|
|
Roof |
50/100mm glass wool insulation + Color steel roof tile |
|
|
Door |
Steel door or as per requirement |
|
|
Window |
PVC window / Aluminum window |
|
|
Floor |
Fiber cement board 18mm |
|
|
Fireproof |
Grade A1 |
|
|
Wind-resistance |
Category 12 |
|
|
Earthquake resistance |
Grade 10 |
|
|
Availability |
OEM/ODM |
|
|
Capacity |
2000units/month |
|
|
Scope of application |
Living room, Office, Meeting Room, Dormitory, Apartment, Hotel, Motel, Camps, School, Hospital, Canteen, Shop, Kiosk, Guardhouse, Bathroom, Toilet etc. |
|
Product Display
Product Introduction
The detachable container house, an innovative and versatile architectural solution, has emerged as a preferred choice for a wide array of applications, particularly for offices and meeting spaces. These structures offer unparalleled flexibility and convenience, allowing for rapid deployment and easy relocation. Constructed from durable and weather-resistant materials, detachable container houses provide a robust framework that can withstand the elements while maintaining a comfortable and functional interior environment.
Internal display
Designed with modular components, these houses can be effortlessly assembled and disassembled, making them ideal for temporary or semi-permanent office setups. The compact footprint of container houses maximizes space utilization, ensuring that even in limited areas, efficient and productive work environments can be established. The interior layout can be customized to accommodate various office needs, including private workstations, collaborative spaces, and conference areas.

















