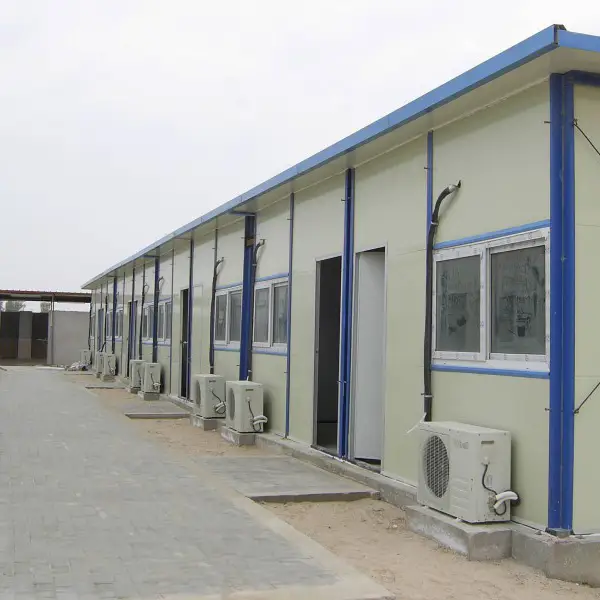Prefab K house site office temporary office army camps prefabricated
MOQ: 50 sqm
Payment: T/T
Place of Origin: Foshan, China
Incoterms: EXW / FOB / C&F / CIF
Product parameters
Prefab K house is consisted with galvanized C section steel structure and sandwich panel. The parts are prefabricated in factory and installed on site.
|
Size |
Length |
n*K*1820mm (n= 4,5, 6……; K=1820mm) |
||
|
Width |
m*K*1820mm (m=2,3,4,5; K=1820mm) |
|||
|
Height |
One floor (3P; P=950mm) / Two floors (6P; P=950mm) / Three floors (9P; P=950mm) |
|||
|
Material |
Steel structure |
Galvanized C-steel structure |
||
|
Wall |
50/75/100mm sandwich panel (EPS / Rockwool /PU etc.) |
|||
|
Roof |
50/75/100mm sandwich panel (EPS / Rockwool / PU etc.) |
|||
|
Door |
Sandwich panel door / Steel door / PVC door or as per requirement |
|||
|
Window |
PVC window / Aluminum window or as per requirement |
|||
|
Subfloor |
Plywood board 18mm |
|||
|
Decorative floor |
1.6mm PVC flooring or as per requirement |
|||
|
Life time |
≥15years |
|||
|
Fireproof |
Grade A1 |
|||
|
Roof load |
0.50KN/m2 |
|||
|
Floor load |
1.5 KN/m2 |
|||
|
Wind load |
0.45 KN/m2 |
|||
|
Snow load |
0.15KN/m2 |
|||
|
Earthquake resistance |
Grade 8 |
|||
|
Availability |
OEM/ODM |
|||
|
Capacity |
10000sqm/month |
|||
|
Scope of application |
Living room, Office, Meeting Room, Dormitory, Motel, Camps, School, Classroom, Hospital, Canteen, Shop, Kiosk, Guardhouse, Bathroom, Toilet etc |
|||
Product Display
The material selection for prefabricated house is highly versatile and can be customized according to the specific requirements of customers.
For sandwich wall panels, a variety of options are available, including EPS panel, Rock wool panel, Glass wool panel, Polyurethane (PU) panel and so on. EPS panels are lightweight and offer excellent thermal insulation, while rock wool and glass wool provide superior fire resistance and soundproofing. PU panels are known for their high strength and energy efficiency, making them suitable for diverse climatic conditions.
For ceiling finishes, customers can choose from gypsum ceiling, PVC ceiling, Aluminum ceiling etc. Gypsum ceilings are popular for their smooth finish and ease of installation, while PVC ceilings are moisture-resistant and ideal for humid environments. Aluminum ceilings, on the other hand, are durable, lightweight, and offer a modern aesthetic.
For flooring, options include PVC flooring, SPC (Stone Plastic Composite) flooring, Ceramic tiles, and Conposite Wood flooring etc. PVC flooring are cost-effective and easy to maintain, while SPC flooring is waterproof, durable, and suitable for high-traffic areas. Ceramic tiles provide a classic and elegant look, and Composite Wood flooring offers the warmth and appearance of natural wood with added durability.
This wide range of material choices allows for tailored solutions based on the intended use, environmental conditions, and budget, ensuring that the prefabricated house meets the specific needs and preferences of the client. Such flexibility is a key advantage of prefabricated housing, making it a practical and adaptable option for both residential and commercial applications.

















